Design Village 2010
by Peter
-
Posted on May 10, 2010
-
Bakersfield City College, College of the Sequoias, Design Village, Diablo Valley College, East Los Angeles College, New School of Architecture, Poly Canyon, Sustainability
The Design Village 2010 competition took place during the three days between April 16th and April 18th. Over forty teams participated in this year’s event with a maximum of 6 students per team. They were required to carry all construction materials a mile into the canyon and there assemble the shelters in a timeframe of a few hours. Teams were required to sleep in their shelters Friday and Saturday nights of the event.
Landfill Luxury was the theme for this year’s competition. The inspiration for it came from the makeshift shelters that were built in Central Park during the great depression. As people became displaced from their homes because of their inability to pay rent, they began constructing shelters of whatever materials they could find. Teams who participated in this year’s design village competition were encouraged to use no less than 80% reused materials in the construction of their shelters.
The following pictures represent nine of the shelters. The teams are labeled according to the numbers assigned to them.
Team #15 – Diablo Valley College
Team 15 constructed a shelter out of the three most commonly recycled materials in the USA: cardboard, aluminum and plastic. Each material was used to construct a different room. The shelter was constructed on a floor made from recycled wood. Two mobiles or “chandeliers” were designed according the theme’s luxury motif. Chairs were made out of foam packaging material used for shipping products.
Team #20 – East Los Angeles College
This team’s shelter was a collection of compartments stacked on top of one another, supported by a lightweight wooden frame.
Team #29 – Diablo Valley College
Team 29 was also from Diablo Valley College. The highlights of their structure include operable shutters, solar panel, and a decorative collection of various media materials such as records and disks. The shutters pivot 360° to open or close. The skylight makes use of a bi-folding latticed door. The total cost of the project was $375.
Team #4 – College of the Sequoias (COS)
Team 4 designed a shelter with three wings joined together to form a triangular courtyard. The triangle was to be symbolic of the emblem commonly recognized to designate the recycling or reuse of a product. The courtyard worked to protect its inhabitants from the wind and to keep it warm by creating a greenhouse effect.
The skeleton of the structure was constructed of reclaimed PVC piping. The roofs and walls were joined together by PVC parts that worked as hinges allowing the roofs and walls of the structure to be folded together while being transported to the site, then unfolded to form the frame of the structure.
Reclaimed carpet and carpet padding was used to pad the floors. The carpets were artistically cut and shaped to form decorative designs.
Team #7 – Bakersfield City College
Inspiration for this team’s project was taken from the crow’s nest of a ship. It is comprised of four swinging hammocks made of reclaimed chain-link fencing material. The whole structure is supported by four 4x4s that are grounded at the center of the structure like a tree trunk. The structure was stable enough to carry the weight of four people, but wasn’t by any means rigid.
Team #50 – New School of Architecture
Being set on a hill, this team’s structure catches the eye because of its canopy, which is made of a brightly colored reclaimed sail. This structure carried a Hollywood theme; as it caught the eye, it was meant to be the center of the village. Solar panels are used to power a movie projector. The movie can be projected onto the opposite side or the sail, or on to a hard surface screen that can be folded down to double as a table.
The floor of the structure was designed to carry 1500lbs and was constructed of the metal frames from dissembled bleacher seats and plexiglas. The plexiglas flooring was chosen instead of wood because it is more costly to recycle than wood. Trampoline frames and springs are used to support two hammocks.
The shelter was initially constructed in a team member’s backyard to test its viability. It was then taken apart and reassembled at the Design Village event.
Team #1 College of the Sequoias (COS)
This team chose the name “Kind of a Big Deal.” They were the second of four I met from COS. Their shelter was chiefly constructed of corrugated metal, but skillfully used many parts of demolished buildings including glass doors, screen doors, heater vents, and window shades. The trailer that was used to transport all the materials also doubled as its foundation.
Team #3 – College of the Sequoias (COS)
Clad in CDs obtained from radio shack and shingles cut out of aluminum cans, their shelter resembled a tall pyramid reflecting light. The most impressive thing about this structure was the way the beds could be lowered for sleeping or raised simultaneously with one simple draw of a chain. The 82” long beds, made of an obsolete sign from a grocery store, were designed to accommodate the team’s tallest member. On the open side of the building a cloth curtain can be let down to close off the shelter. The cloth was previously used to protect furniture in a warehouse before being discarded.
This shelter borrowed some of its material from a former Design Village project whose materials cost nearly $2000 when it was constructed two years ago. The total cash spent on this year’s project was only $230. This money was mostly used to purchase nuts and bolts and the chain on which the beds were hung.
Team #2 – College of the Sequoias (COS)
Although there was no one present to answer questions about this project, I was impressed by the craftsmanship of it. While standing there taking pictures, I overheard a boy say to his parents, and pointing at this structure: “I want to do architecture, but I just want to do this.”
Design Village 2010 was an impressive site. On leaving the canyon, I was in aw at all the planning and work that went into building these shelters. On my walk out, I saw many students from Cal Poly’s intro to architecture courses transporting a variety of materials in. They would be using these to construct there own structures that afternoon. The following pictures illustrate some of the techniques used in transporting these materials.
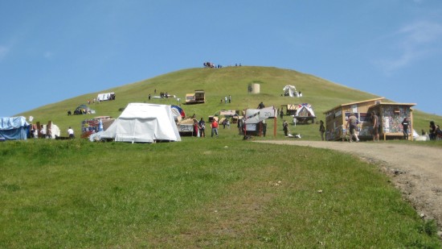
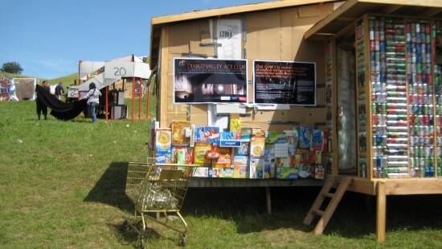
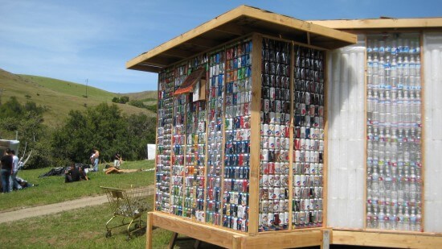
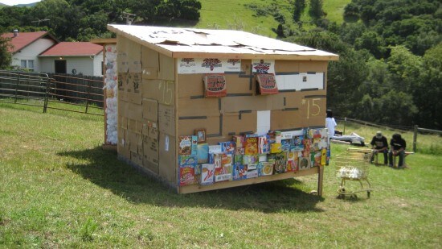
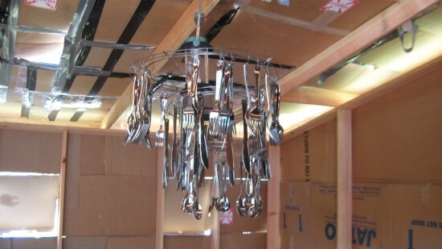
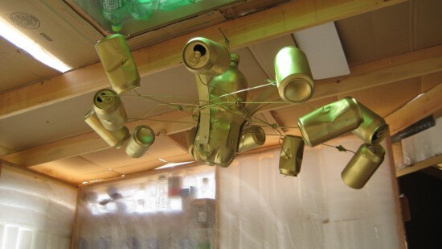
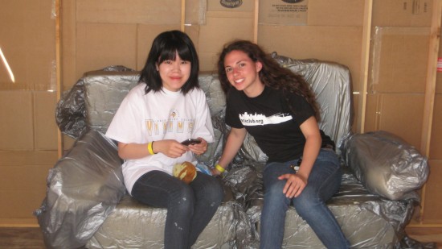
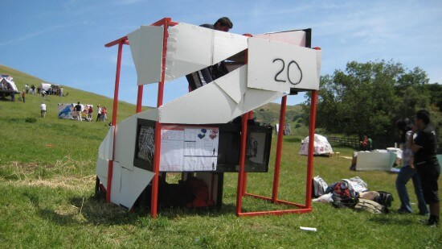
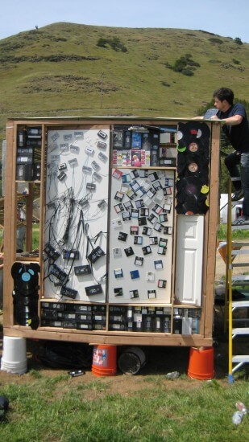
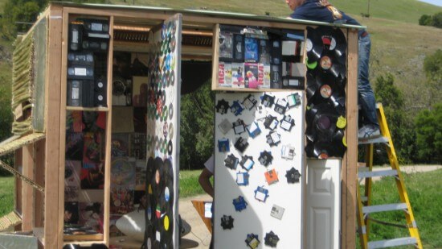
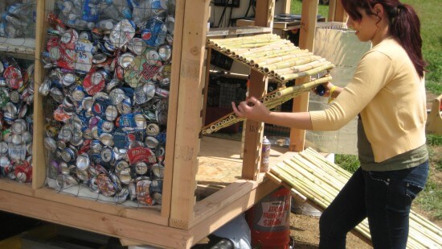
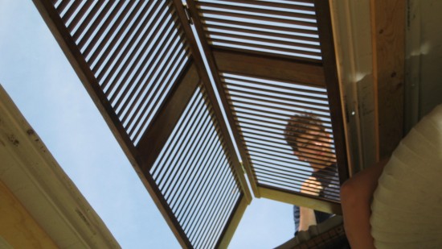
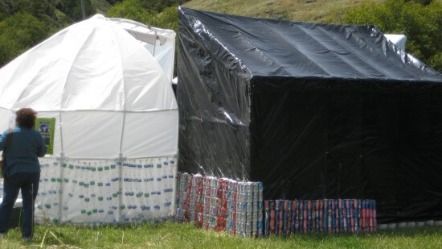
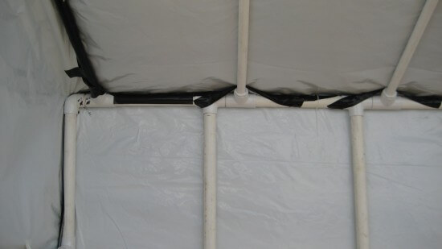
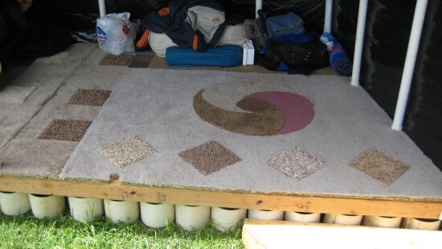
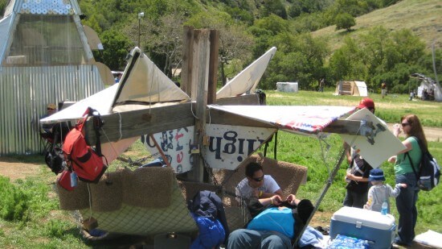
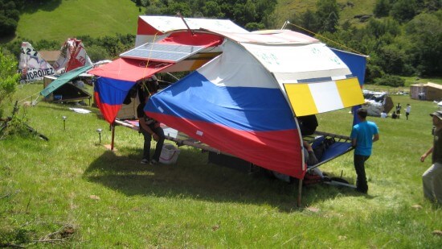
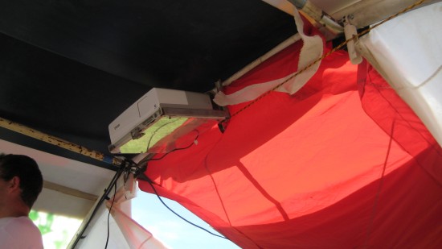
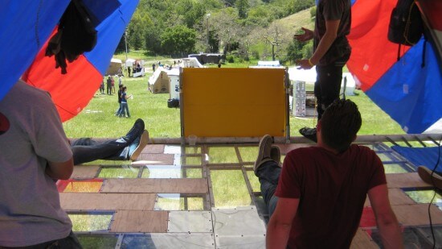
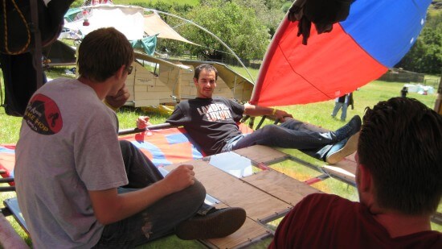
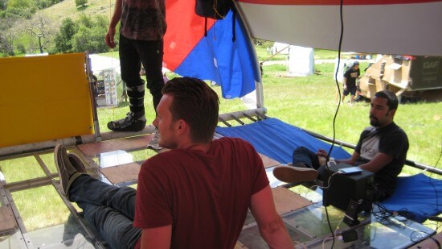
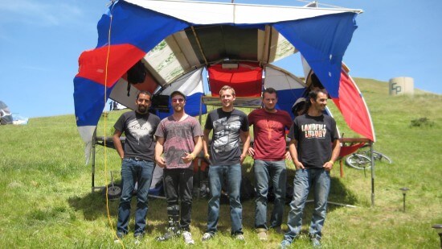
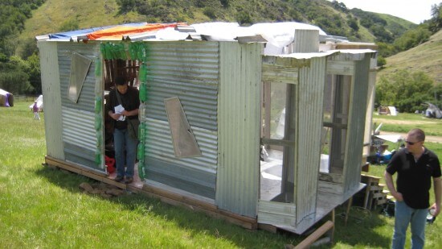
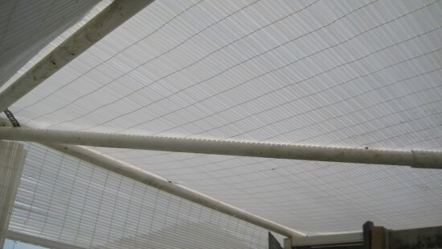
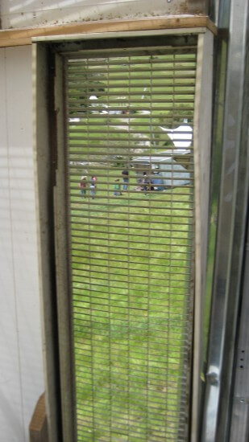
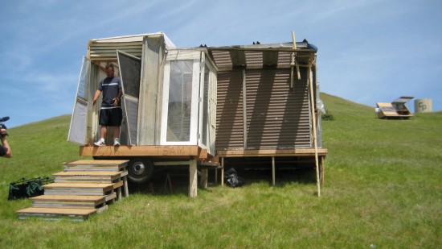
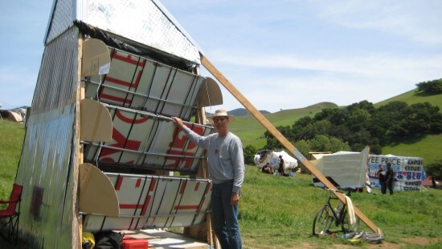
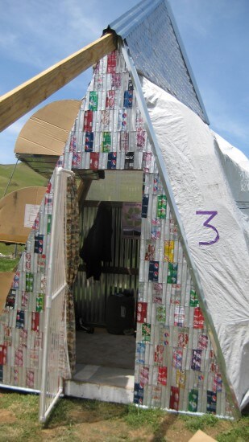
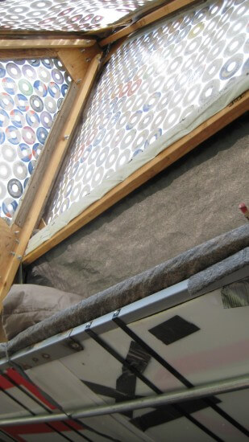
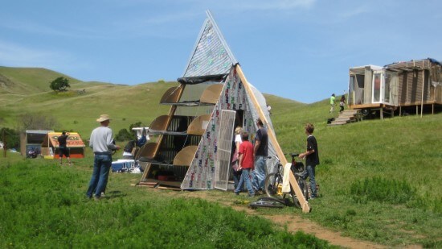
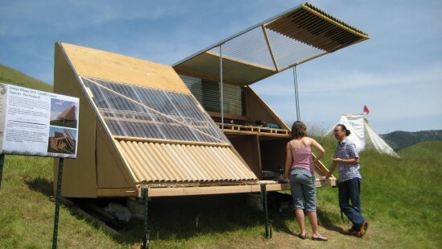
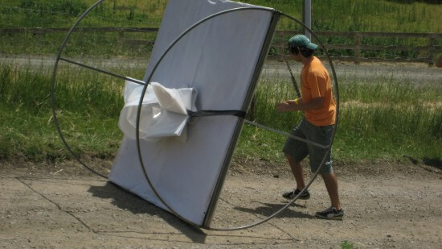
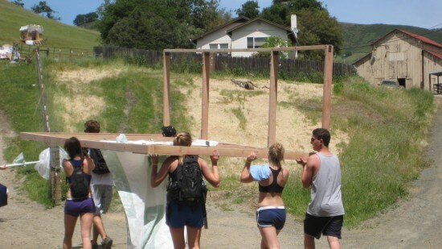
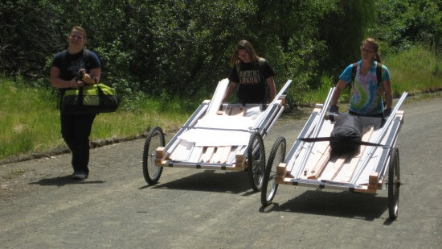
[…] This post was mentioned on Twitter by sloArch. sloArch said: Just posted: Design Village 2010 http://bit.ly/azDdsi […]