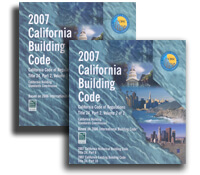Building Code Nonsense: Accessible Showers
by Tim Alatorre
-
Posted on December 10, 2009
For those not familiar with it, the California Title 24 Building Standards Code consistes of 10 fairly hefty binders containing over 4,614 pages of small text.
- Part 1: Administrative Code (231 pages)
- Part 2: Building Code (2 Volumes, aprox. 1,600 pages)
- Part 3: Electrical Code (829 pages)
- Part 4: Mechanical Code (419 pages)
- Part 5: Plumbing Code (516 pages)
- Part 6: Energy Code (110 pages)
- Part 7: Elevator Safety Construction Code (merged with other parts)
- Part 8: Historical Building Code (40 pages)
- Part 9: Fire Code (579 pages)
- Part 10: Existing Building Code (32 pages)
- Part 11: Green Building Standards Code (80 pages)
- Part 12: Referenced Standards Code (178 pages)
 The entire set costs a little over $1,000 and Architects are expected to know or at least be aware of all of it. Not surprisingly, a lot of our time is spent scouring over the code trying to make sence of it all.
The entire set costs a little over $1,000 and Architects are expected to know or at least be aware of all of it. Not surprisingly, a lot of our time is spent scouring over the code trying to make sence of it all.
Yesterday a coworker of mine and I stumbled across this little gem of the building code when designing the threshold into an accessible shower stall for an apartment building.
-
Showers within a unit, outlined in section 1134A.6 #5:
- “When a threshold is used, it shall be a maximum of 2 inches (50.8 mm) in height and have a beveled or sloped angle not exceeding 1 unit vertical in 2 units horizontal.”
-
Showers located in common facilities, like lobbies, clubhouses, game rooms, etc. are described in 1127A.5.3 #2:
- “When a threshold or recessed drop is permitted, it shall be a maximum of ½ inch (12.7 mm) in height and shall be beveled or sloped at an angle not exceeding 45 degrees (100 percent gradient) from the horizontal.”
-
Showers in commercial and public buildings are referenced in section 1115B.4.4.2.
- “Thresholds in roll-in type showers shall be ½ inch (12.7 mm) high maximum and shall comply with Section 1124B.2.”
- Section 11124B.2 talks about all level changes: “Changes in level up to ¼ inch (6.4 mm) may be vertical and without edge treatment. Changes in level between ¼ inch (6.4 mm) and 1/2 inch (12.7 mm) shall be beveled with a slope no greater than one unit vertical in 2 units horizontal (50-percent slope).”
I understand the logic of making the restrictions less stringent, 2″ for private units then 1/2″ for common and public spaces. But why the more stringent 1:2 sloped bevel for private uses, then the more relaxed 1:1 slope for common spaces on private property and back to 1:2 slope for public spaces?
Why not just make it all the same and make things easier for all of us?
Just a little disclaimer: The content of this post is my interpretation of the code. I may be 100% wrong so don’t use this to design anything.
