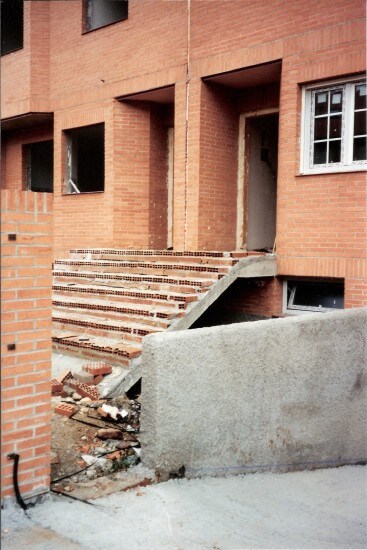Stair Construction
by Tim Alatorre
-
Posted on June 5, 2009
-
-
I think we see a couple of interesting in this picture.
Firstly, the stair. The structure for the stair is a simple concrete ramp. The concrete is poured without forming any treads. The reads and risers are created from hollow bricks and mortared together. The stairs will be finished with tiles.
Secondly, we see the windows and doors in various phases of installation. Because the entire structure is concrete and masonry there is no counter flashing for the windows and doors. The exterior finishes are installed and then the windows are set in place. This is very different from the complex system of flashing and counter-flashing used in framed construction here in the United States.
